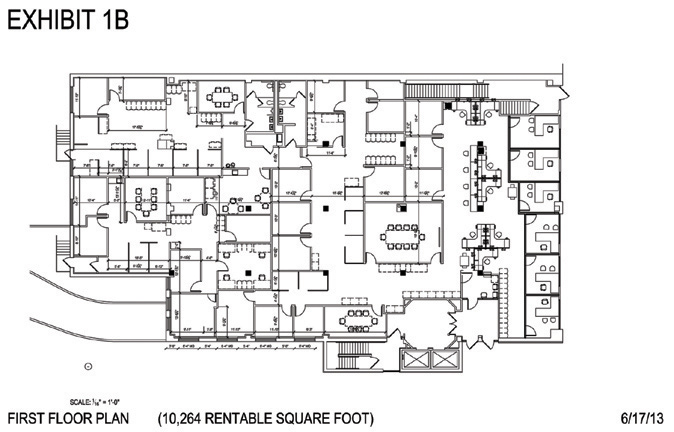| OGS PROJECT |
 |
|
© 2003 Matt Ostrom
All contents of this site were created by Matt Ostrom unless specified otherwise.
Contents may not be used or duplicated without written
permission by Matt Ostrom.
| OGS PROJECT |
 |
|
© 2003 Matt Ostrom
All contents of this site were created by Matt Ostrom unless specified otherwise.
Contents may not be used or duplicated without written
permission by Matt Ostrom.